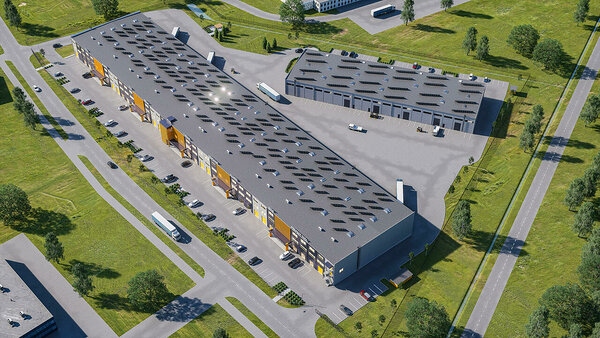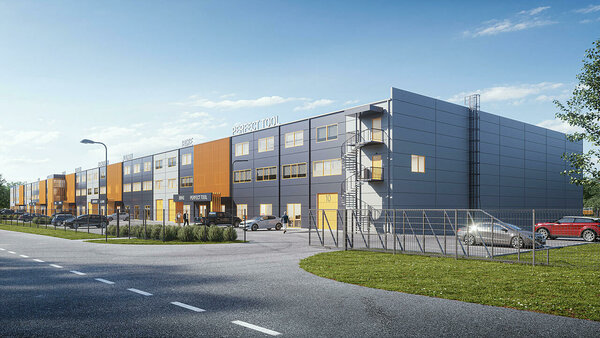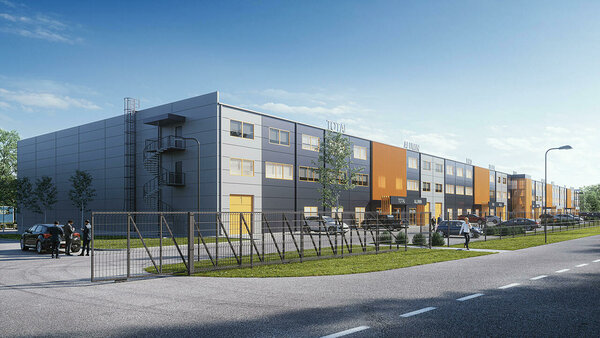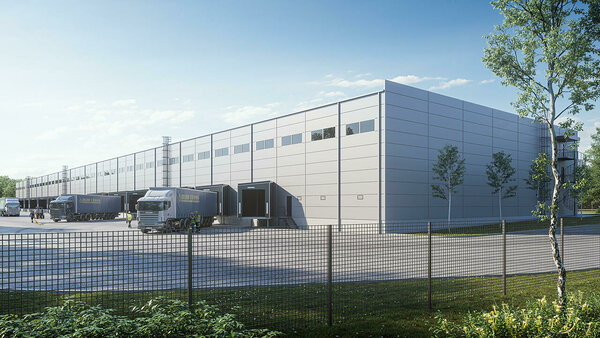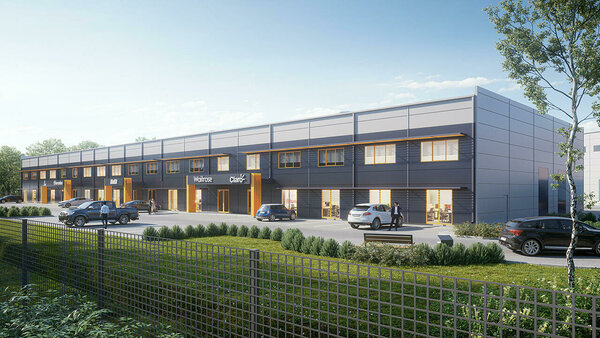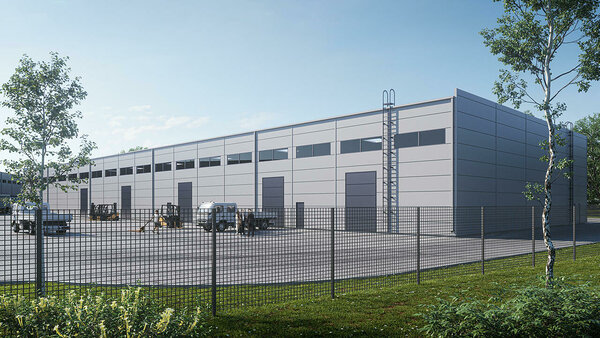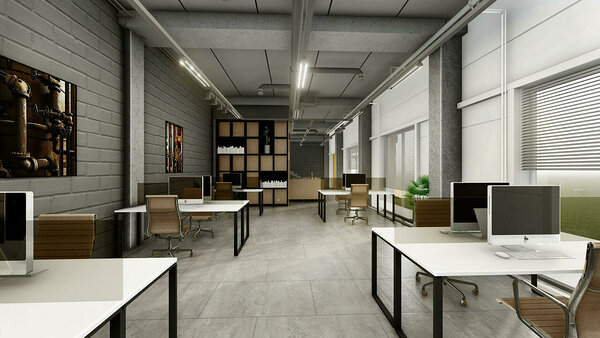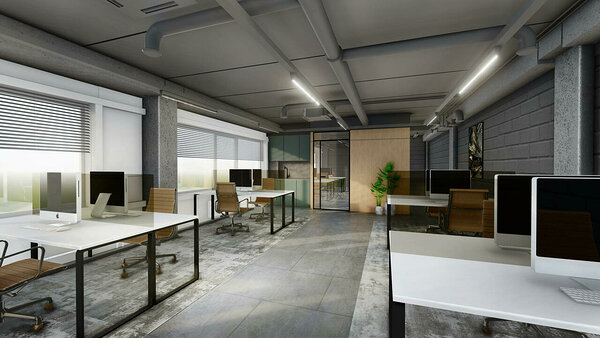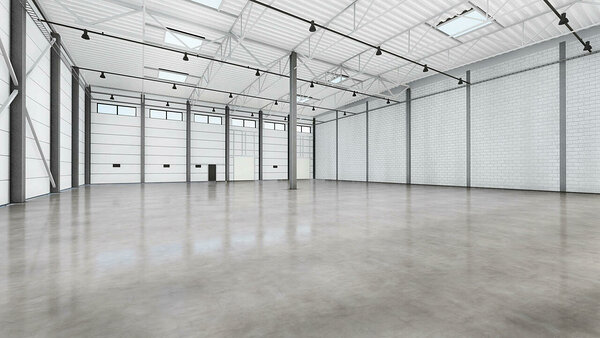Share your wishes with us!
+372 50 15 539
roland.lukk@re.ee
+372 53 472 228
fred@uusmaa.ee
| Space | Size (m²) | Rent: warehouse (€/m²) | Rent: office (€/m²) | Rent per month: (€+km) | Availability | Layout |
|---|---|---|---|---|---|---|
| 1. | 1433,2 | - | - | - | Rented out | Detailed layout |
| 2. | 697,9 | - | - | - | Rented out | Detailed layout |
| 3. | 1185,2 | - | - | - | Rented out | Detailed layout |
| 4. | 698,1 | - | - | - | Rented out | Detailed layout |
| 5. | 883,3 | - | - | - | Rented out | Detailed layout |
| 6. | 957,8 | 6,5 | 9,8 | 6883 | Available | Detailed layout |
| 7. | 698,1 | - | - | - | Rented out | Detailed layout |
| 8. | 1186,1 | - | - | - | Rented out | Detailed layout |
| 9. | 697,8 | - | - | - | Rented out | Detailed layout |
| 10. | 1435 | - | - | - | Rented out | Detailed layout |
General information about the Steinpark building
- Property type: commercial premises
- Total area: 10000 m2
- Year of construction: first half of building Q4 of 2022
- Intended use: office, warehouse, manufacturing
- Cadastre ID: 65301:001:4073
- Heating system: gas heating
- Energy efficient class: b
- Condition: new construction
- Number of floors: up to 3
- Communication: internet, phone
- Security: security system, AFFS
- Sanitary conditions: separate WC and bathroom, shower
- Ventilation: air conditioning, forced ventilation
Warehouse and production premises
- Height of warehouse / production premises: 9m
- Convenient loading solutions: on operating level / with loading bridge
- Warehouse / production room temperature as desired
- The interior solutions of the premises are made according to the tenant’s request
- Floor load capacity 5T/m²
- Possibility of combining different boxes
Office and living space
- The interior solutions of the premises – according to the tenant’s request
- Possibility of combining different boxes
- Ventilation
- Cooling
- Radiator heating
Parking
- Parking spaces for vehicles: 171
-
Parking spaces for bicycles: 21
- Parking is free in front of the house
- Enough room to maneuver with larger commercial vehicles
A well-informed decision because:
- it is situated in a logistically good location;
- the customer can choose the total area of the rental premises and determine the interior solution;
- possible to get additional area for office or living space on 3. floor;
- the height of warehouse and manufacturing premises is 9 m;
- it includes convenient loading solutions: each rental premises includes a ground-level lift as well as the options for a dock elevator;
- it includes efficient energy consumption: solar panels, LED lights, gas heating;
- energy efficient building, class B.
Region
Steinpark is a development area located in the logistical heart of Tallinn’s vicinity. Lehmja and Pildiküla regions are one of the most quickly developing commercial regions in Harju County. Next-door commercial neighbours include the top-level Smarten Logistics, ON24 Sisustuskaubamaja, Omniva Logistika centre, Baltic Agro, John Deere, Ace Logistics, etc. This region is developing quickly, thus ensuring the work environment with the best infrastructure.
The close-by roundabout connects the largest highways heading to Tartu, Pärnu and Narva. Road traffic includes almost 21 000 cars and 4 000 cargo trucks per day. Your potential customers will find you quickly and conveniently.
Staff
The neighbouring residential districts include Peetri, Assaku, Jüri, Rae, Järveküla, and others, with a total of over 10 000 residents. The close proximity of the required staff makes the work environment even more effective. Rae Parish ensures the local shared transport, which forms an addition to the shared transport offered by Harju County.
